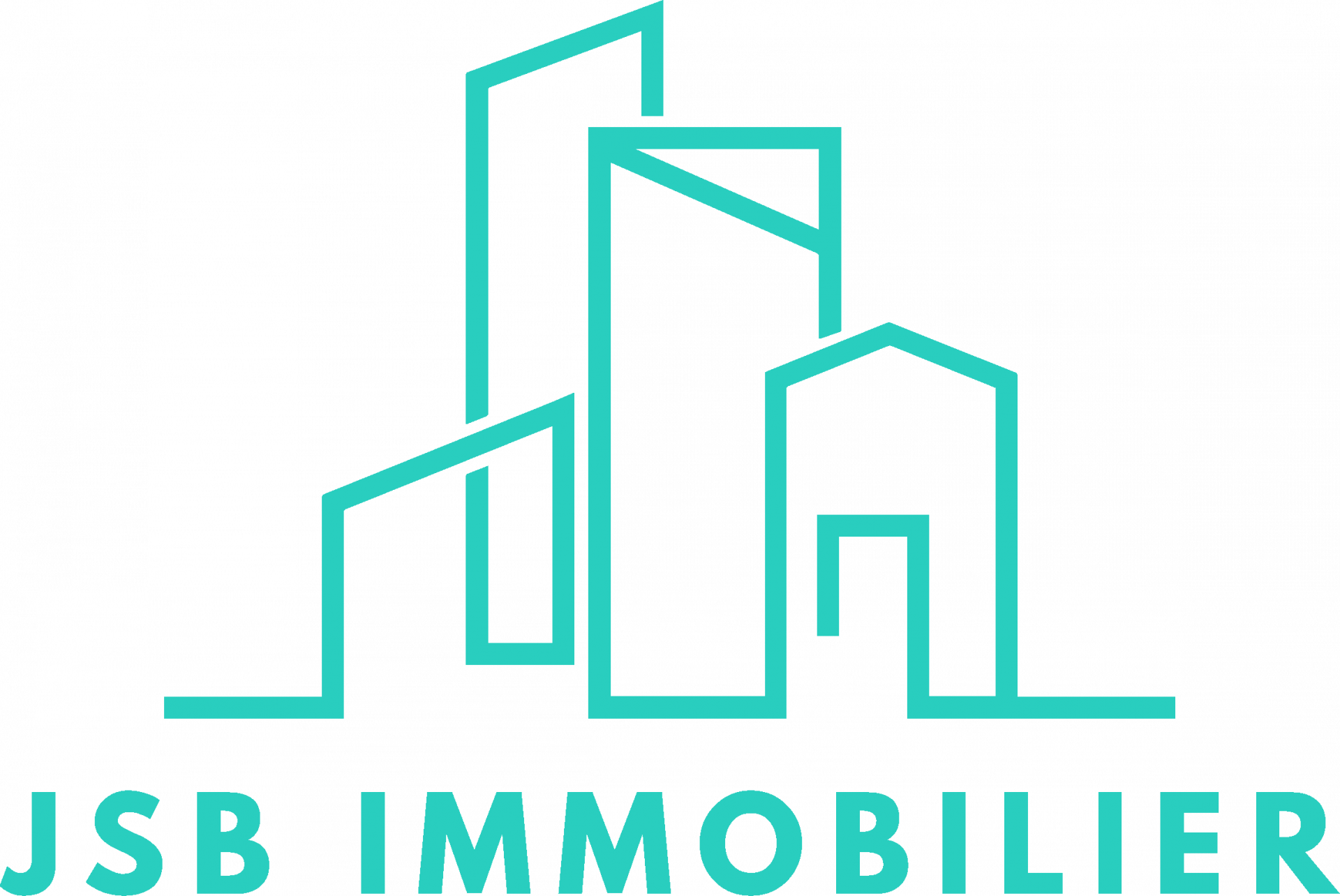Horaires d'ouverture: 8h30 - 18H+33 6 28 23 08 81contact@jsbimmo.fr
Horaires d'ouverture: 8h30 - 18H+33 6 28 23 08 81contact@jsbimmo.fr
South-facing detached house with magnificent views, functional and bright.
On the 1st floor, this house comprises an entrance hall, a fitted kitchen opening onto a living room opening onto a terrace and 1254m² of land, a shower room, a separate toilet, two bedrooms and a bathroom.
Upstairs, a corridor leads to 3 bedrooms, a toilet, a shower room and a large mezzanine with balcony.
The basement includes a garage with 2 car parking spaces, a workshop, a boiler room and a cellar.
This house has a geothermal heating system, a courtyard with a wooded plot of land.

This site is protected by reCAPTCHA and the Google Privacy Policy and Terms of Service apply.