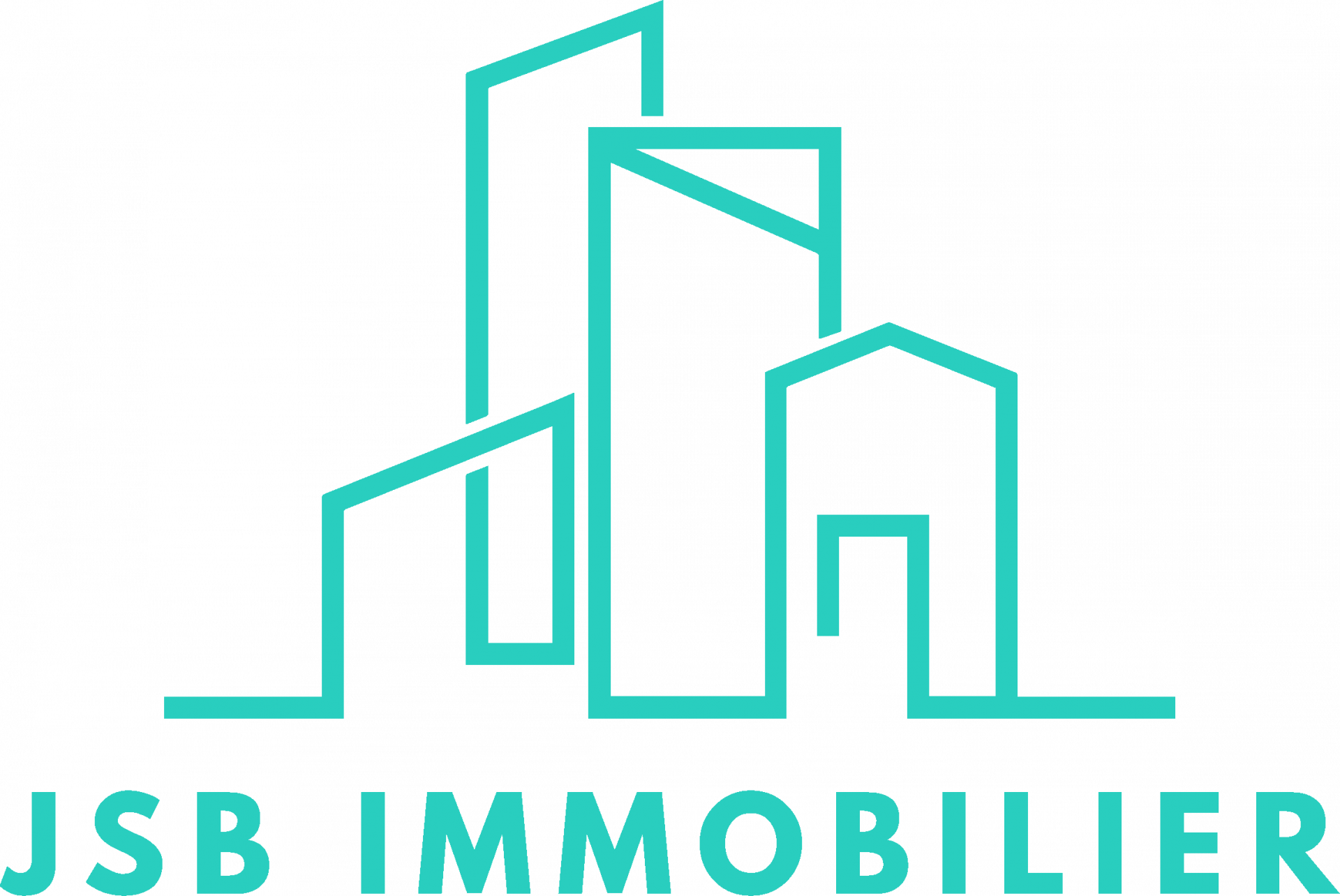Horaires d'ouverture: 8h30 - 18H+33 6 28 23 08 81contact@jsbimmo.fr
Horaires d'ouverture: 8h30 - 18H+33 6 28 23 08 81contact@jsbimmo.fr
House built in the 1980s on the heights of St Alban Leysse. Magnificent views. Country setting
This house features a ground-floor type 2 apartment comprising a shower room with WC, bedroom, dressing room, living room opening onto terrace, storeroom, storeroom and cellar.
First floor: entrance hall, independent fitted kitchen, storeroom, dressing room, laundry room, living room with working fireplace, veranda, balcony, bedroom.
Top floor: large mezzanine, master suite with bathroom and WC, dressing room. Second master suite with bathroom, bath and shower/WC. One bedroom.
This house is set on a 2129m² plot with a swimming pool, a pool house and a summer kitchen.

This site is protected by reCAPTCHA and the Google Privacy Policy and Terms of Service apply.