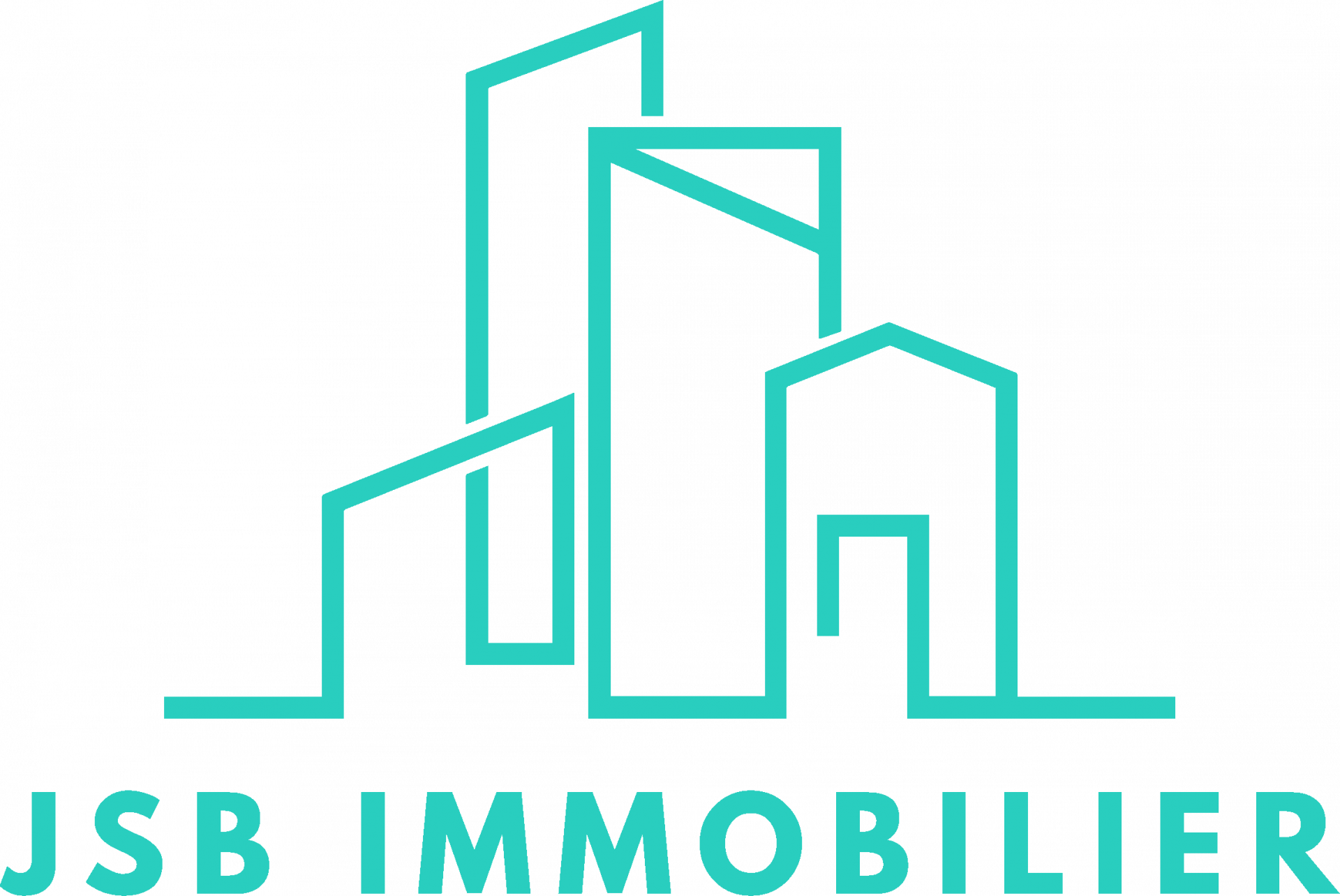Horaires d'ouverture: 8h30 - 18H+33 6 28 23 08 81contact@jsbimmo.fr
Horaires d'ouverture: 8h30 - 18H+33 6 28 23 08 81contact@jsbimmo.fr
Superb Finnish chalet - Panoramic view, quiet location and building plot
Located on the heights of Challes-Les-Eaux, this magnificent 2000s house is a real favorite with lovers of wood and mountain charm. Built by the Tonka brand, this Finnish chalet immediately seduces with its authenticity, warm atmosphere and ideal location, just a stone's throw from all amenities. Here, everything can be done on foot, while enjoying absolute peace and quiet and a breathtaking view of the surrounding countryside.
Built on a plot of approx. 1994 m². The grounds also feature a swimming pool fed by a natural spring, as well as a pond, creating a rare peaceful ambience.
The main part of the house comprises, on the first floor, a spacious, bright living room with a fully-equipped open-plan kitchen, a cosy living room with fireplace, a storeroom, a separate toilet, and a master suite with bathroom and terrace overlooking the pool.
Upstairs, a mezzanine overlooks the living room and leads to two comfortable bedrooms, a shower room, dressing room and WC, as well as a third bedroom with its own hallway for added privacy. It is also possible to create an additional bedroom of approx. 9 m² each on the mezzanine.
The lower level offers spacious accommodation, with a garage that could be converted into a T1 bis or even T2 apartment, a superb wine cellar, a laundry room and an outdoor garage completing the ensemble. Outside, a large courtyard with shared access.
The house also benefits from modern equipment such as photovoltaic panels, solar panels and a centralized vacuum cleaner, guaranteeing comfort and energy savings on a daily basis.
This rare property in the area perfectly combines the charm of solid wood, modern comforts and an exceptional environment.

This site is protected by reCAPTCHA and the Google Privacy Policy and Terms of Service apply.